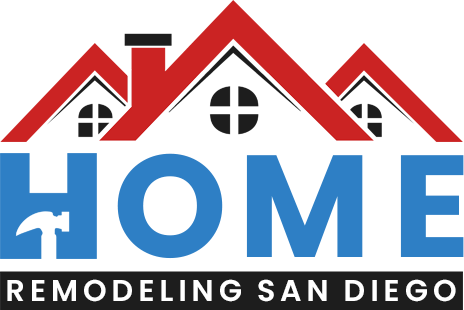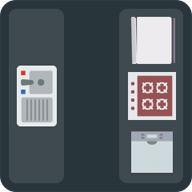
01. GALLEY
A galley shaped kitchen is a layout that is designed to consist of 2 parallel runs of units that form a corridor in the middle of the kitchen. Just like the compact galley of many ships, which the design is named after, maximize the work area and the storage of smaller kitchens.
With galley style kitchens, our team can install cabinets to maximize the storage space of the kitchen while being easy to divide into multiple working areas with benchtops that can be made into any length of any size. Galley layouts are also easy and fast to clean as everything will always be easily accessible.
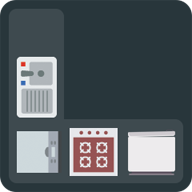
02. L-SHAPE
One of the most common kitchen layouts, L shaped kitchens are created by adjoining countertops on opposing walls that are perpendicular. While counter space can be any size you wish, we have found that keeping the space less than 12-15 feet can help you efficiently use the countertop space and allow for ample storage underneath.
Unlike a galley shaped kitchen, L shaped kitchens provide ample room to move around and work in the kitchen. L shaped kitchens are also one of the most efficient kitchen spaces in modern housing as appliances can be installed with ease of access in mind with a wide-open space right in the middle.
One Call Is All
For The Kitchen Of Your Dreams
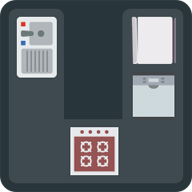
03. U-SHAPE
A U shaped kitchen is a design that is created by lining appliances and cabinets on three adjoining walls, forming a U shape. U shaped kitchens are an efficient design that allows for homeowners or chefs to access the entire kitchen without having to walk across the room to reach certain things.
U shaped kitchens are one of the best options for larger families with a large opening in the center so more than one person can be in the kitchen at a time. With 3 different counter spaces, this layout can easily be divided into 3 different workstations to keep your kitchen seamless and clean.
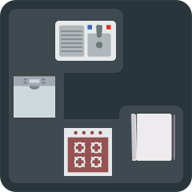
04. G-SHAPE
G shaped kitchens are a layout that uses a preparation area with 4 walls of storage to maximize workspace while maintaining a vast amount of storage. With a G shaped layout, we can install more base cabinetry which will make organizing your kitchen much easier while streamlining the cooking and counter space areas.
G shaped kitchens are best suited for homeowners that desire to use every inch of the kitchen. G shaped kitchens designs can also be crafted in two variations by raising the wall of the kitchen to close them off for a more private feeling or you can leave the space open to make the kitchen feel roomier.
Call Us Now
For A No-Hassle Free Quote!

05. SINGLE WALL
A one wall kitchen is the most ideal layout for smaller spaces as it uses one linear wall to
store all cabinets, counter space, and appliances. This will enable you to perform all tasks in one area but because of its compact space, this layout will usually consist of a compact fridge and countertop range.
One of the biggest benefits of using a single wall layout is the vast amount of space it is able to save compared to other layouts. They are especially useful to create more living space or create a larger dining area for larger families with limited space to work with.

06. ISLAND SHAPE
Island kitchen layouts are compromised islands around the kitchen, creating different workspaces around the area. In these layouts, the only appliances that are connected to the wall are the sink and the dishwasher but other appliances like the range and additional counter space are islands in the kitchen, allowing for versatility and customization.
The biggest benefit of an island-shaped kitchen layout is the freedom in design. Islands can be laid out in different orientations, offered in different sizes and even offer base cabinets for additional storage. Islands also offer the ability for more casual seating for breakfast or social events that require additional seating.
How to choose the
Right Kitchen Top

Granite
Granite can resist build-up from dirt and bacteria growth while maintaining a durable work surface.

Quartz
Quartz is a nonporous material so it’s less affected by spilled liquids that can cause stains.

Solid Surface
Solid surface countertops are extremely resistant to stains and can be easily repaired, unlike natural stone options.

Glass
Glass countertops are simply maintained and can be custom designed in shape, colors and different patterns.
